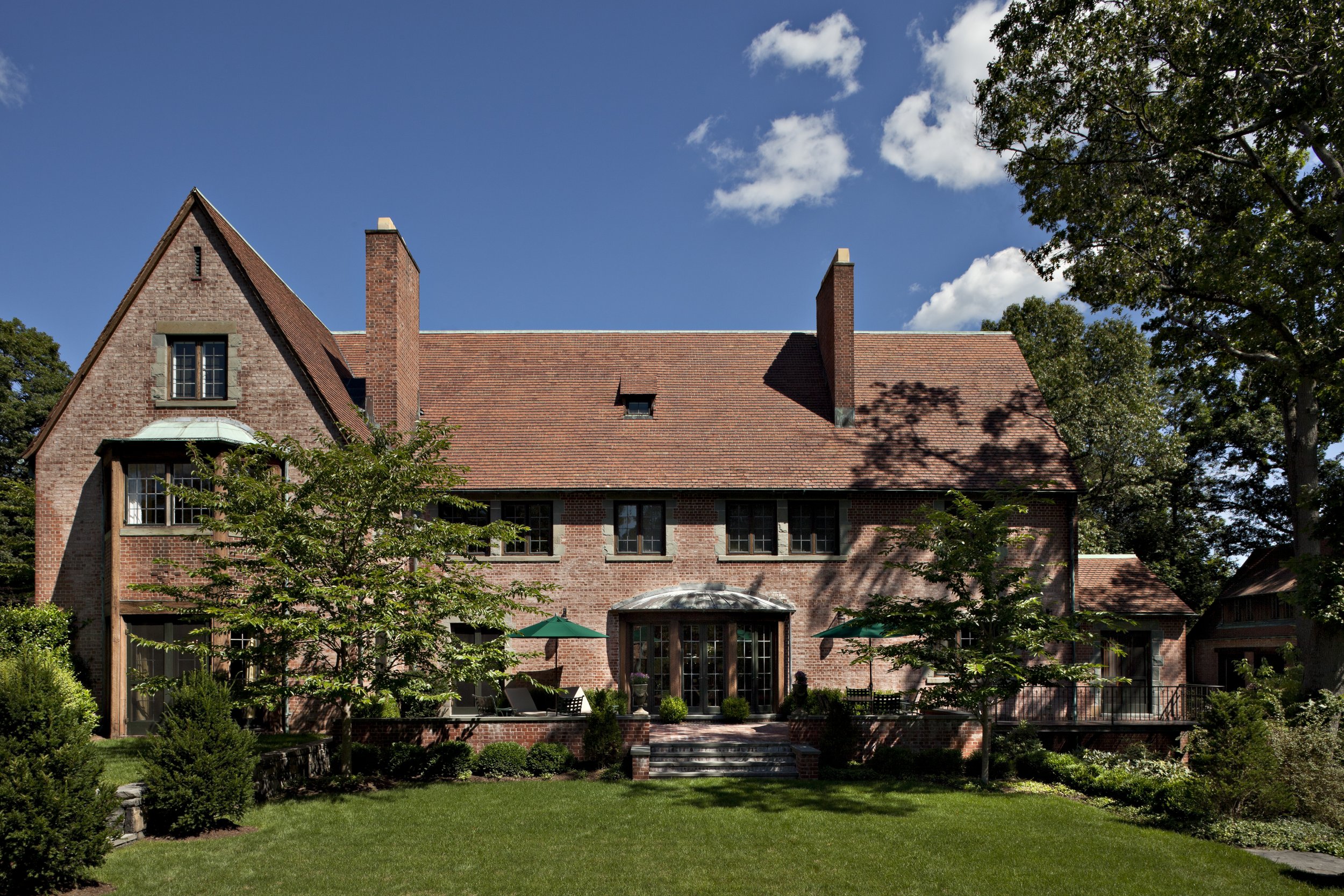
OGDEN STREET RESIDENCE - Under the lead of GWG Architects
RESTORATION, SELECTIVE ADDITION, INTERIOR REMODELING
This turn of the century private residence, originally designed by the New York firm Delano & Aldrich, occupies two thirds of a city block on a historic, tree lined street in New Haven, Connecticut. The property is located within a National Historic District, and was designated by the New Haven Preservation Trust as a historic site. In 2011, the house was listed on the National Historic Register.
A comprehensive restoration of the property was done. This included the 6,000 square foot main house, the 1,200 square foot guest apartment above the carriage house, and the gardens. Construction for renovations and restorations started in 2006 and were completed in 2010.
As the Project Architect, Pablo worked under the guidance of Rick Wies, Principal at GWG Architects. Work spanned from conceptual design to the development of construction documents and details. Understanding the origin of the project was key throughout the renovations of the property.



