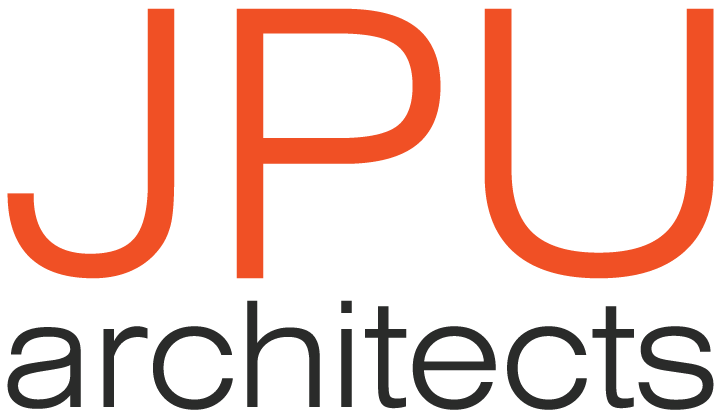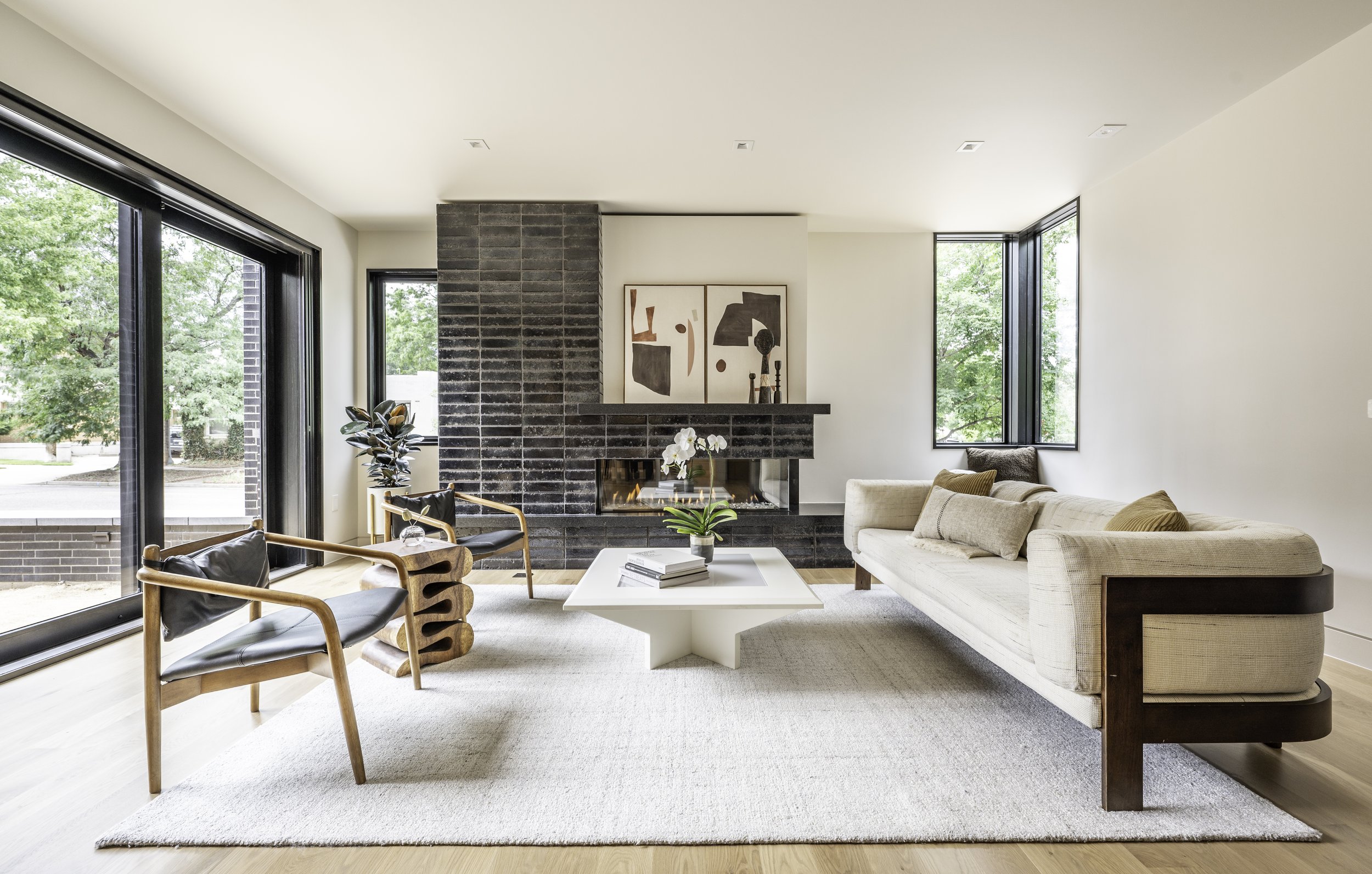
EMERSON RESIDENCE
design: JPU architects
construction: 5280 contracting
interior design: Sonderlust Design
photography: Calvin Baines
This new build located within the core of the Platt Park neighborhood consists of a two story home complete with a finished basement, detached garage, and a finished guest suite located above the detached garage.
The building’s shape, layout, and location on this corner lot have been structured to take maximum advantage of sunlight. All planned rooms in both buildings receive exceptional natural lighting throughout the day.
Additionally, the composition between the “L“ shaped primary building and the guest home help define the patio which faces south to make most effective use of sunlight.









