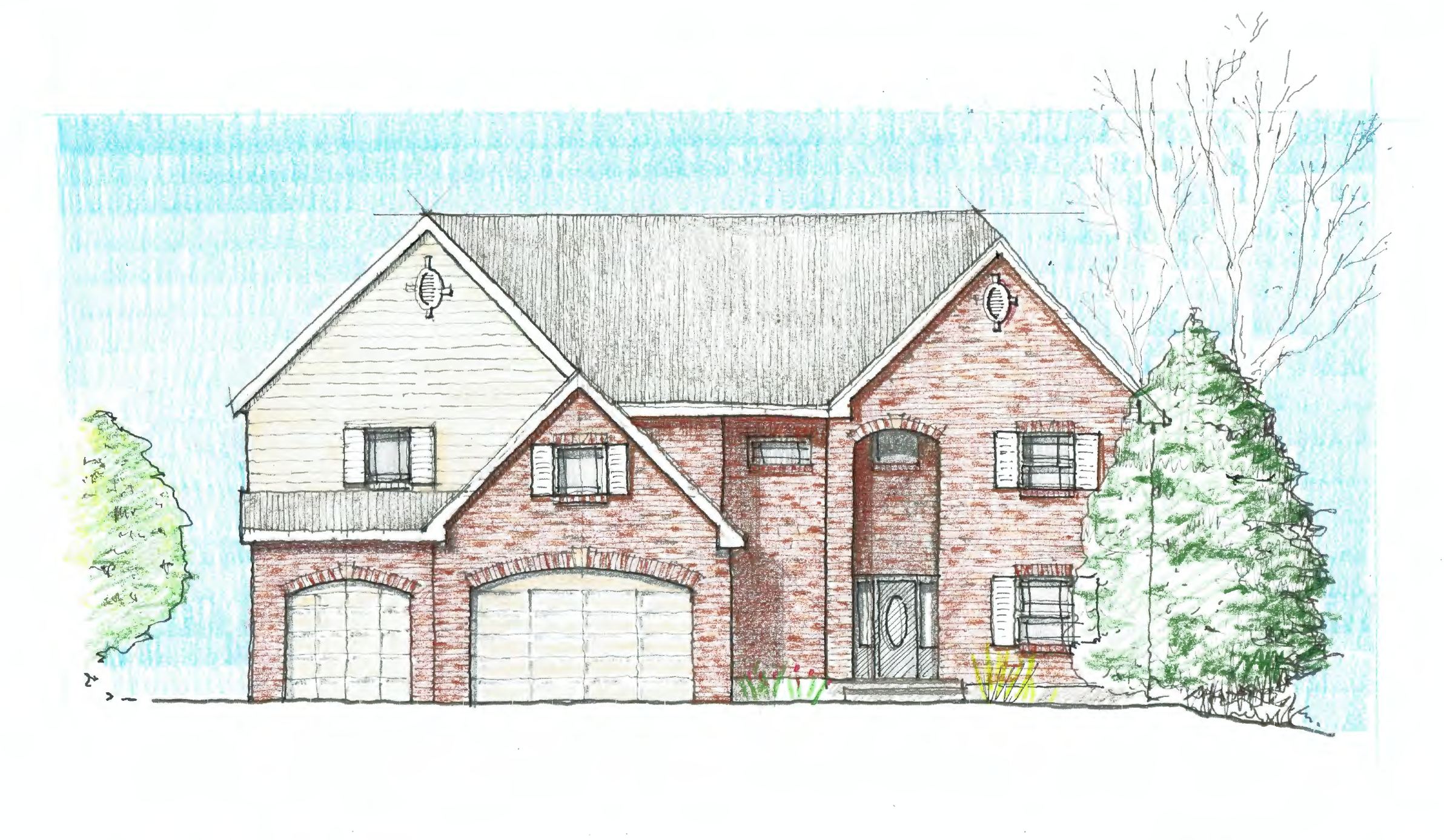
EAGLE MEADOWS RESIDENCE
design: JPU architects
construction: 5280 contracting
Located in Littleton, Colorado, this remodel incorporates 1369 square feet of new space for the client's growing family, all within the existing footprint.
An addition to the second level comprises of an expanded master suite with bonus room, and a full bed/bath suite. 455 square feet of the garage has been converted into an in-law suite off the living room that transforms this single family residence into a multi-generational home. A new office space has been added above the foyer.



